Report this entry
More from the same community-collection
Black Survival Guide, or How to Live Through a Police Riot by Hank Willis Thomas
The past is always present. It is not always visible, but ...
Black Survival Guide, or How to Live Through a Police Riot by Hank Willis Thomas
The past is always present. It is not always visible, but ...
Black Survival Guide, or How to Live Through a Police Riot by Hank Willis Thomas
The past is always present. It is not always visible, but ...
Black Survival Guide, or How to Live Through a Police Riot by Hank Willis Thomas
The past is always present. It is not always visible, but ...
Black Survival Guide, or How to Live Through a Police Riot by Hank Willis Thomas
The past is always present. It is not always visible, but ...
Black Survival Guide, or How to Live Through a Police Riot by Hank Willis Thomas
The past is always present. It is not always visible, but ...
Black Survival Guide, or How to Live Through a Police Riot by Hank Willis Thomas
The past is always present. It is not always visible, but ...
Black Survival Guide, or How to Live Through a Police Riot by Hank Willis Thomas
The past is always present. It is not always visible, but ...
Black Survival Guide, or How to Live Through a Police Riot by Hank Willis Thomas
The past is always present. It is not always visible, but ...
Black Survival Guide, or How to Live Through a Police Riot by Hank Willis Thomas
The past is always present. It is not always visible, but ...
Dolores Huerta: Revolution in the Fields / Revolución en los Campos
Dolores Huerta: Revolution in the Fields / Revolución en los ...
Dolores Huerta: Revolution in the Fields / Revolución en los Campos
Dolores Huerta: Revolution in the Fields / Revolución en los ...
Dolores Huerta: Revolution in the Fields / Revolución en los Campos
Dolores Huerta: Revolution in the Fields / Revolución en los ...
Dolores Huerta: Revolution in the Fields / Revolución en los Campos
Dolores Huerta: Revolution in the Fields / Revolución en los ...
Dolores Huerta: Revolution in the Fields / Revolución en los Campos
Dolores Huerta: Revolution in the Fields / Revolución en los ...
Dolores Huerta: Revolution in the Fields / Revolución en los Campos
Dolores Huerta: Revolution in the Fields / Revolución en los ...
Dolores Huerta: Revolution in the Fields / Revolución en los Campos
Dolores Huerta: Revolution in the Fields / Revolución en los ...
Dolores Huerta: Revolution in the Fields / Revolución en los Campos
Dolores Huerta: Revolution in the Fields / Revolución en los ...
Dolores Huerta: Revolution in the Fields / Revolución en los Campos
Dolores Huerta: Revolution in the Fields / Revolución en los ...
Dolores Huerta: Revolution in the Fields / Revolución en los Campos
Dolores Huerta: Revolution in the Fields / Revolución en los ...
Dolores Huerta: Revolution in the Fields / Revolución en los Campos
Dolores Huerta: Revolution in the Fields / Revolución en los ...
Dolores Huerta: Revolution in the Fields / Revolución en los Campos
Dolores Huerta: Revolution in the Fields / Revolución en los ...
Dolores Huerta: Revolution in the Fields / Revolución en los Campos
Dolores Huerta: Revolution in the Fields / Revolución en los ...
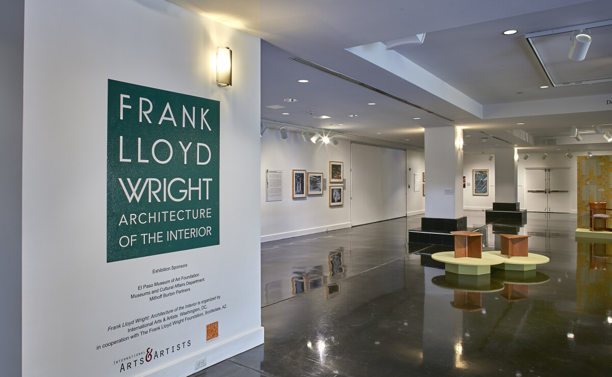
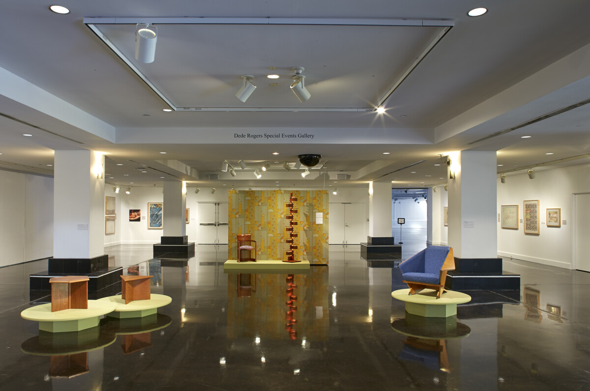
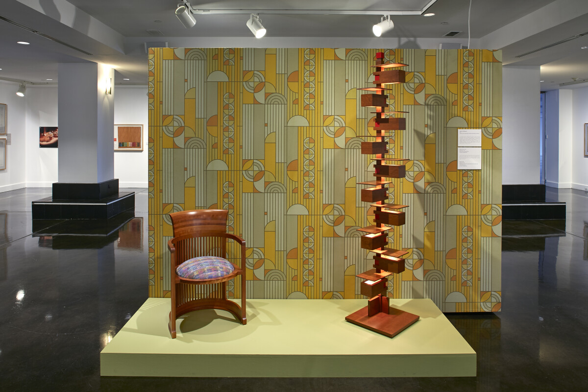
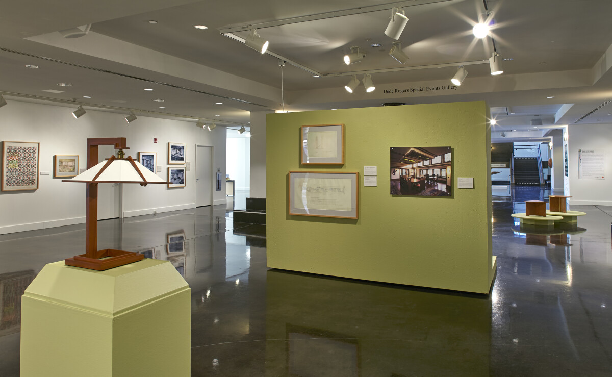
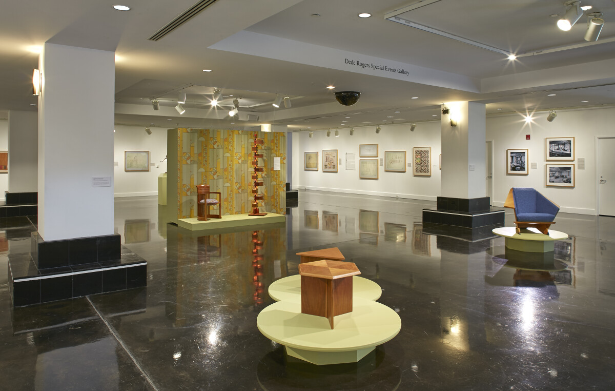
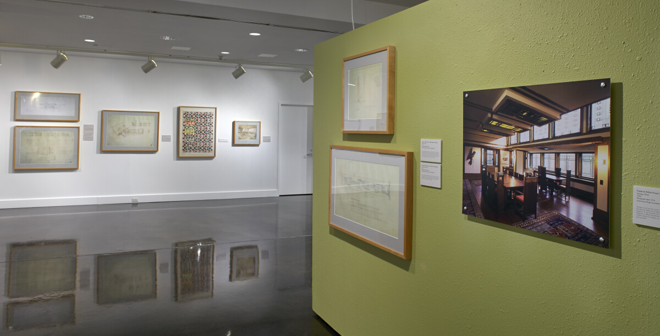
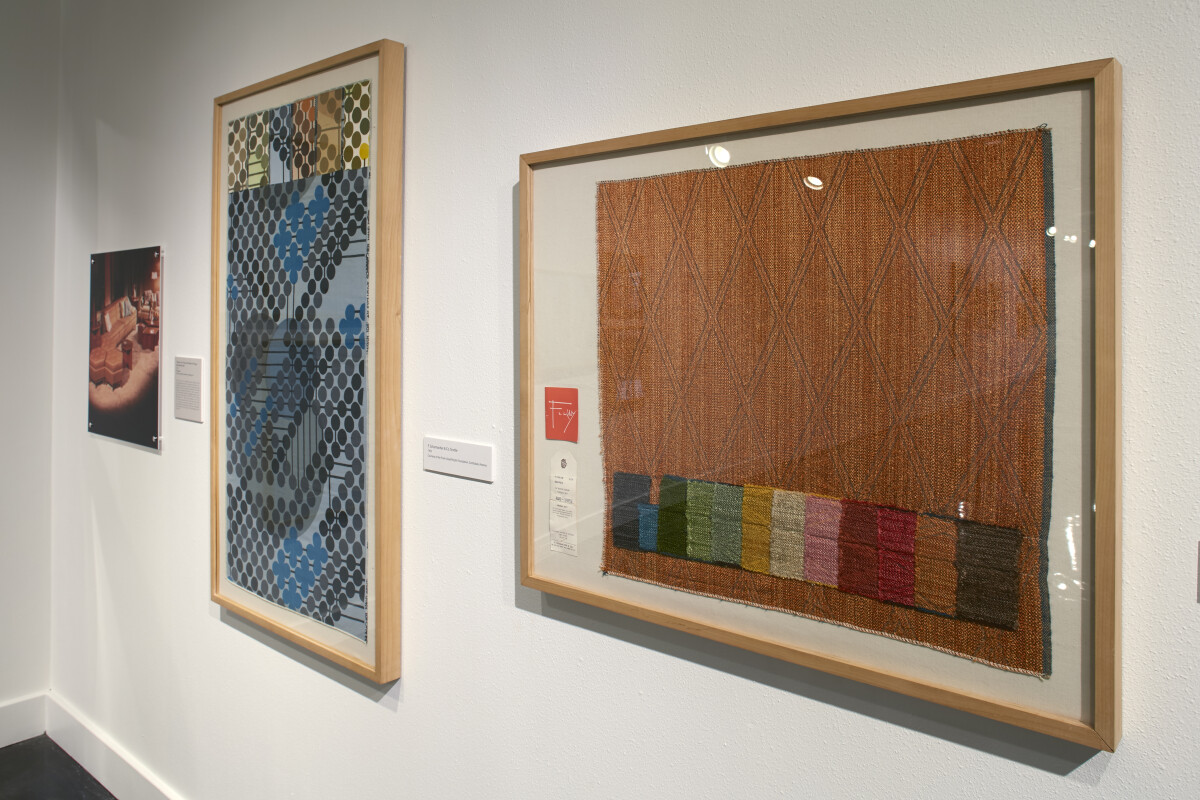
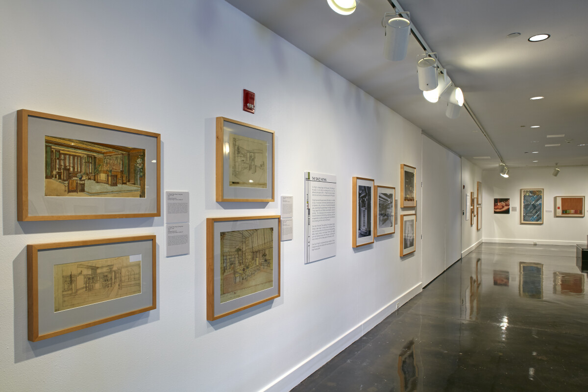
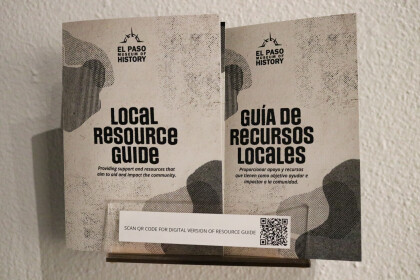
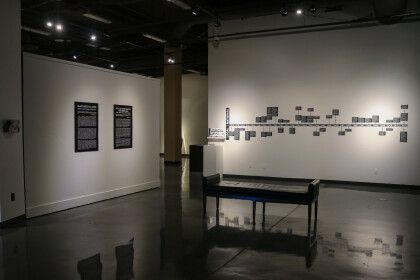
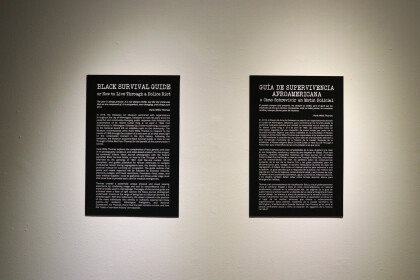
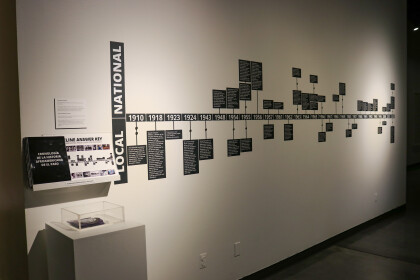
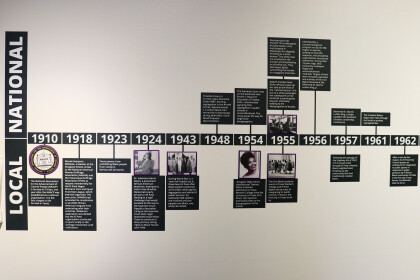
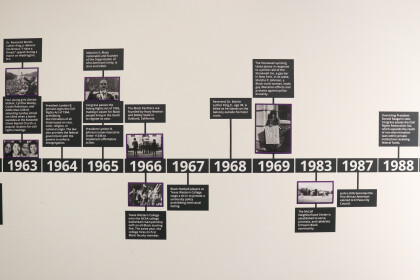
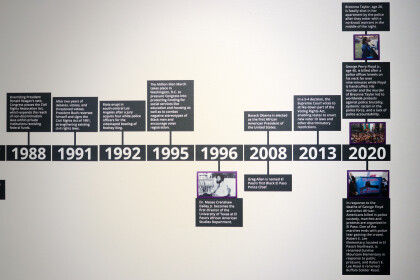
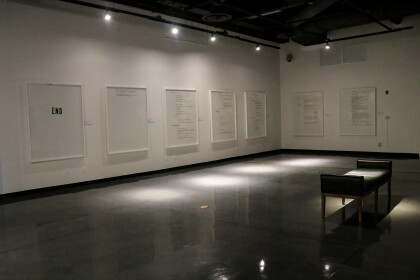
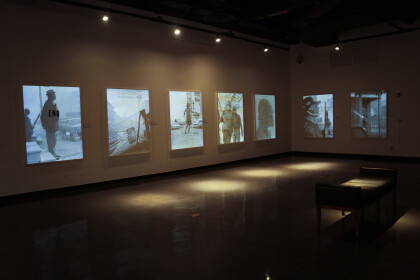
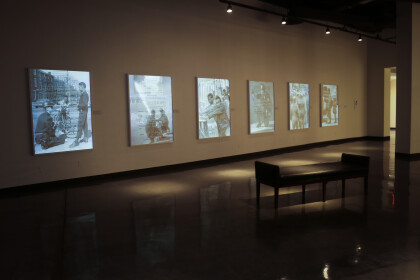
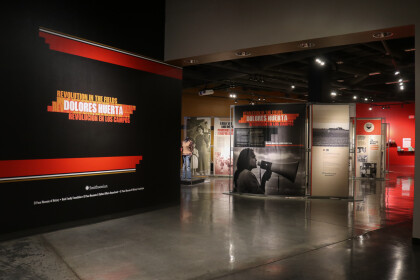
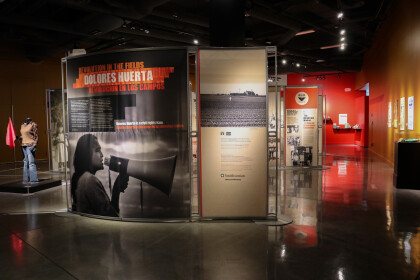
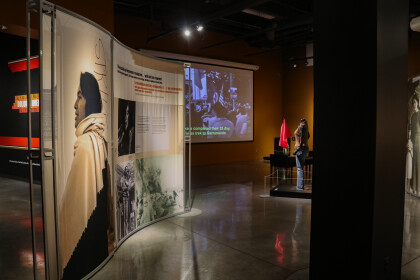
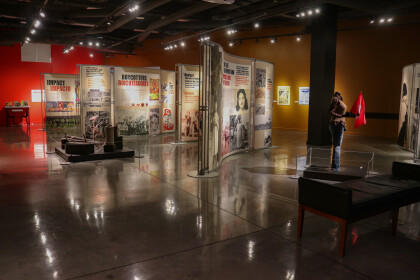
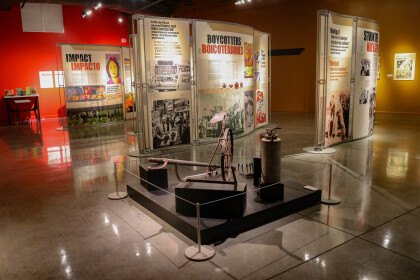
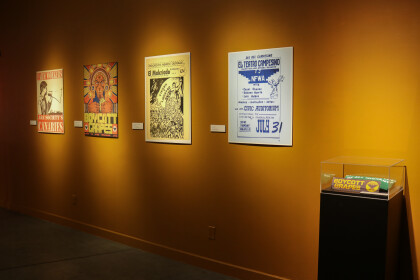
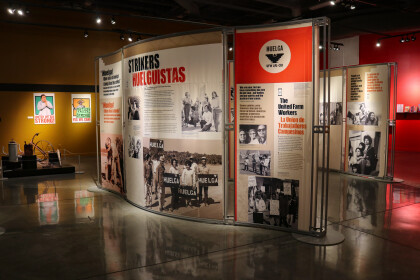

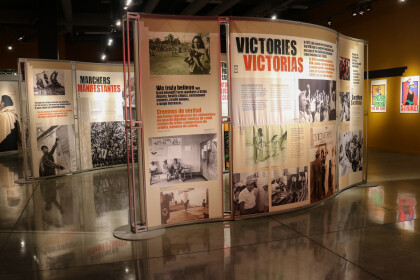
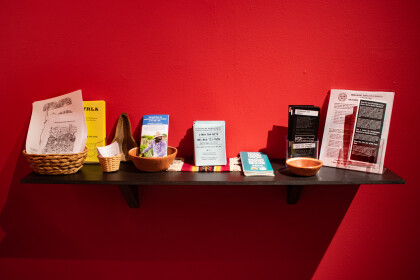
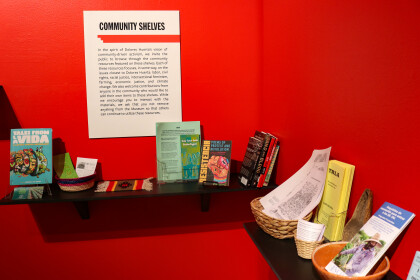
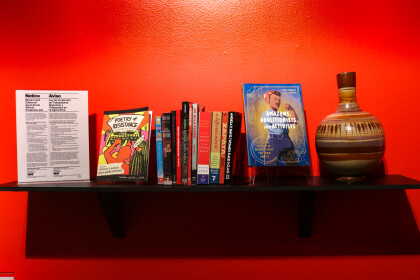
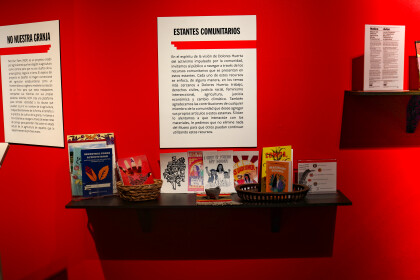
Comments
Add a comment