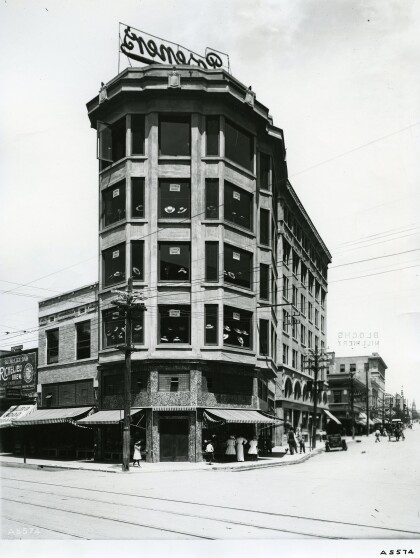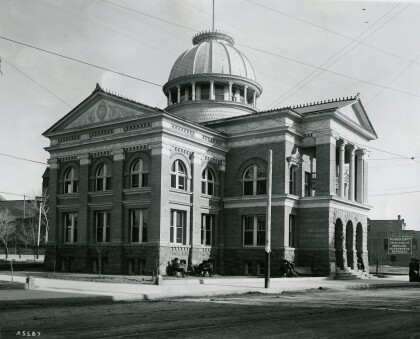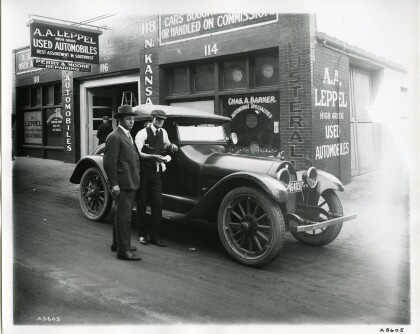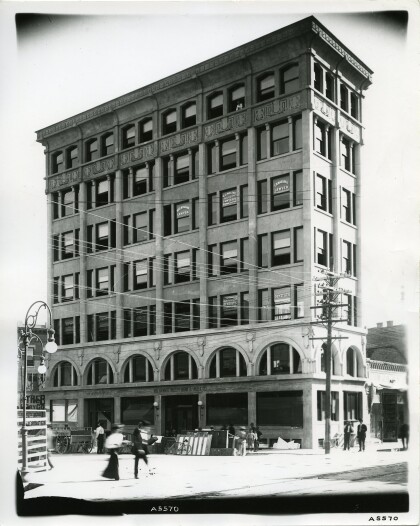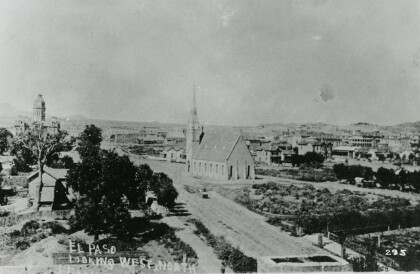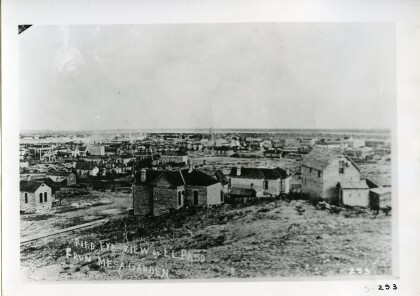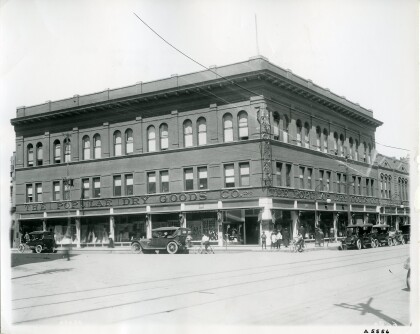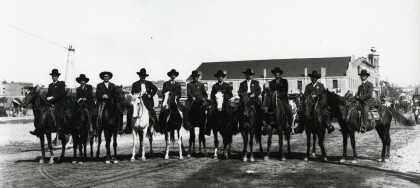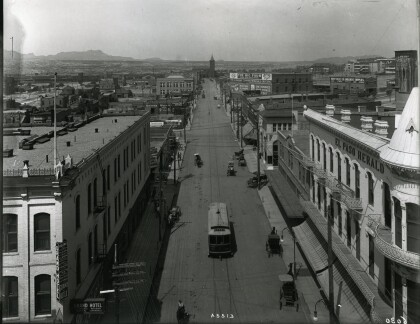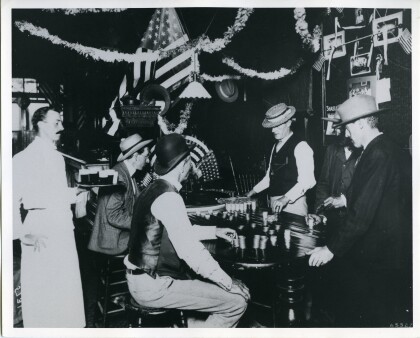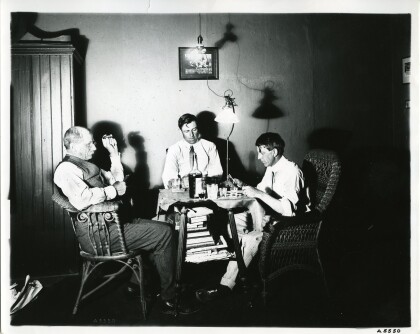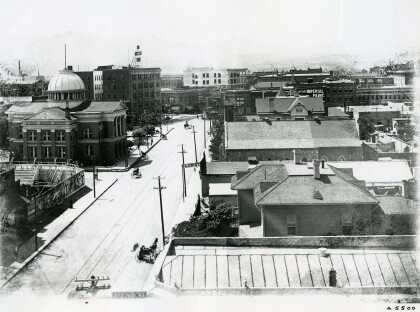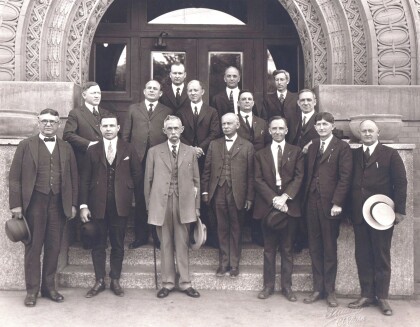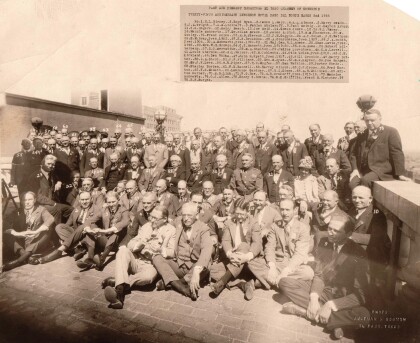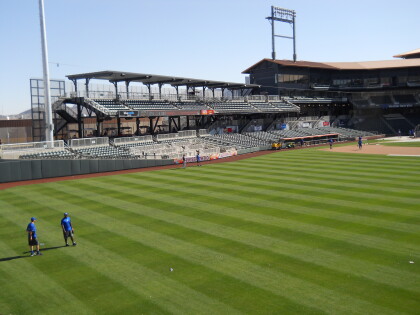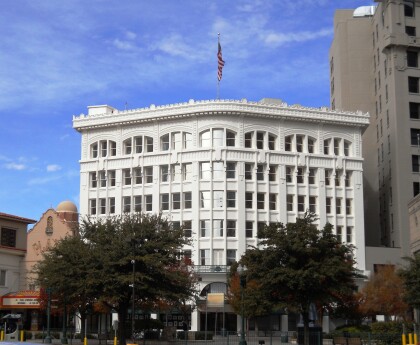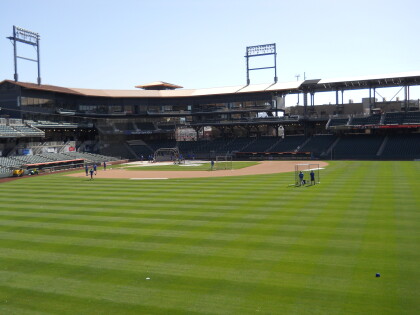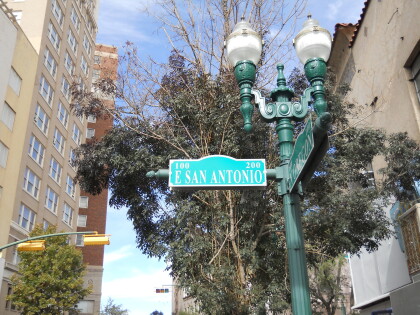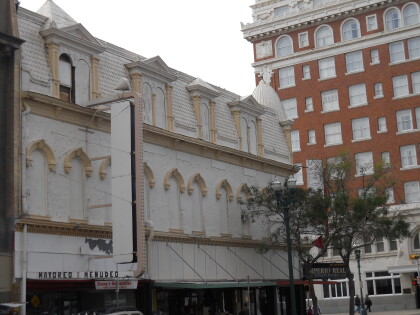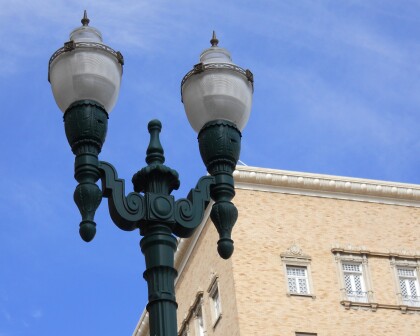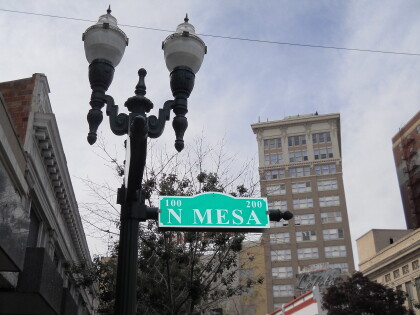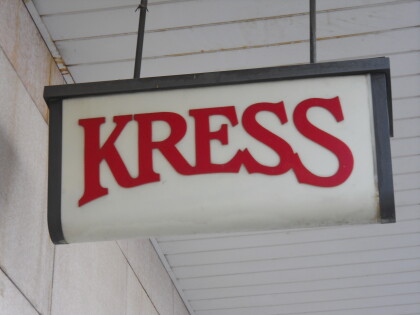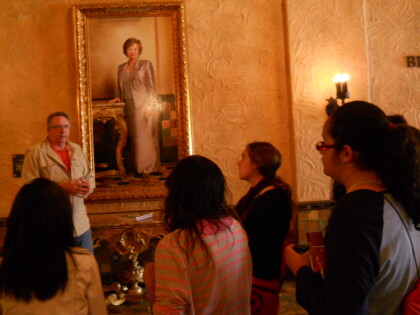Installation view, Frank Lloyd Wright, EPMA.
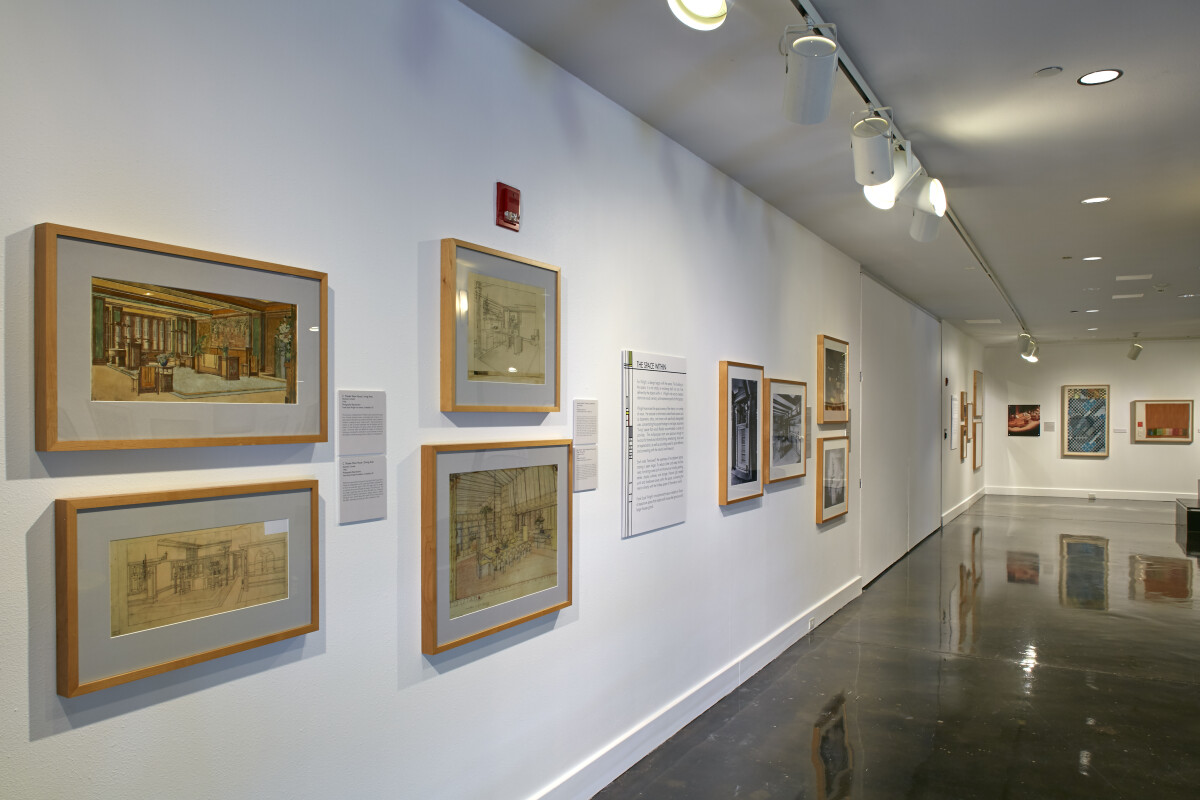
Installation view, Frank Lloyd Wright, EPMA.
Frank Lloyd Wright: Architecture of the Interior October 13, 2017 – February 11, 2018 Dede Rogers Gallery, El Paso Museum of Art Explore Wright’s interior spaces, furnishings, and household objects through house plans and photographs. Plans reveal the heart of Wright houses as a single, expansive space from which subordinate spaces extend outward in multiple directions, like the spokes of a wheel. Photographs and design drawings show the ingenious ways Wright maximized the feeling of openness while accommodating the needs for daily living. Marking the 150th anniversary of the American architect’s birth in 1867, this exhibition was organized by International Arts & Artists, Washington, DC, in cooperation with the Frank Lloyd Wright Foundation, Scottsdale, Arizona. Support Provided by Texas Commission on the Arts.
Report this entry
More from the same community-collection
City Hall circa 1915, El Paso, Texas
Intersection of Myrtle & San Antonio Streets between 1910-1920. ...
Church and County Courthouse in 1890s
This picture, dating back to the 1890s, shows the County ...
Bird's Eye View of El Paso from Mesa Garden
The picture captures El Paso between 1890 and 1900. It was taken ...
The Popular Dry Good Company
The Popular department store chain, founded by Adolph Schwartz, ...
Chamber of Commerce Anniversary Luncheon
These are the past and present directors of the El Paso Chamber ...
N. Mesa Street Downtown El Paso, Texas
Image of N. Mesa Street with sign and lamp post in downtown El ...
Betty Moor MacGuire Hall - El Paso Texas
Photograph of the Betty Moor MacGuire Hall. The picture features ...
